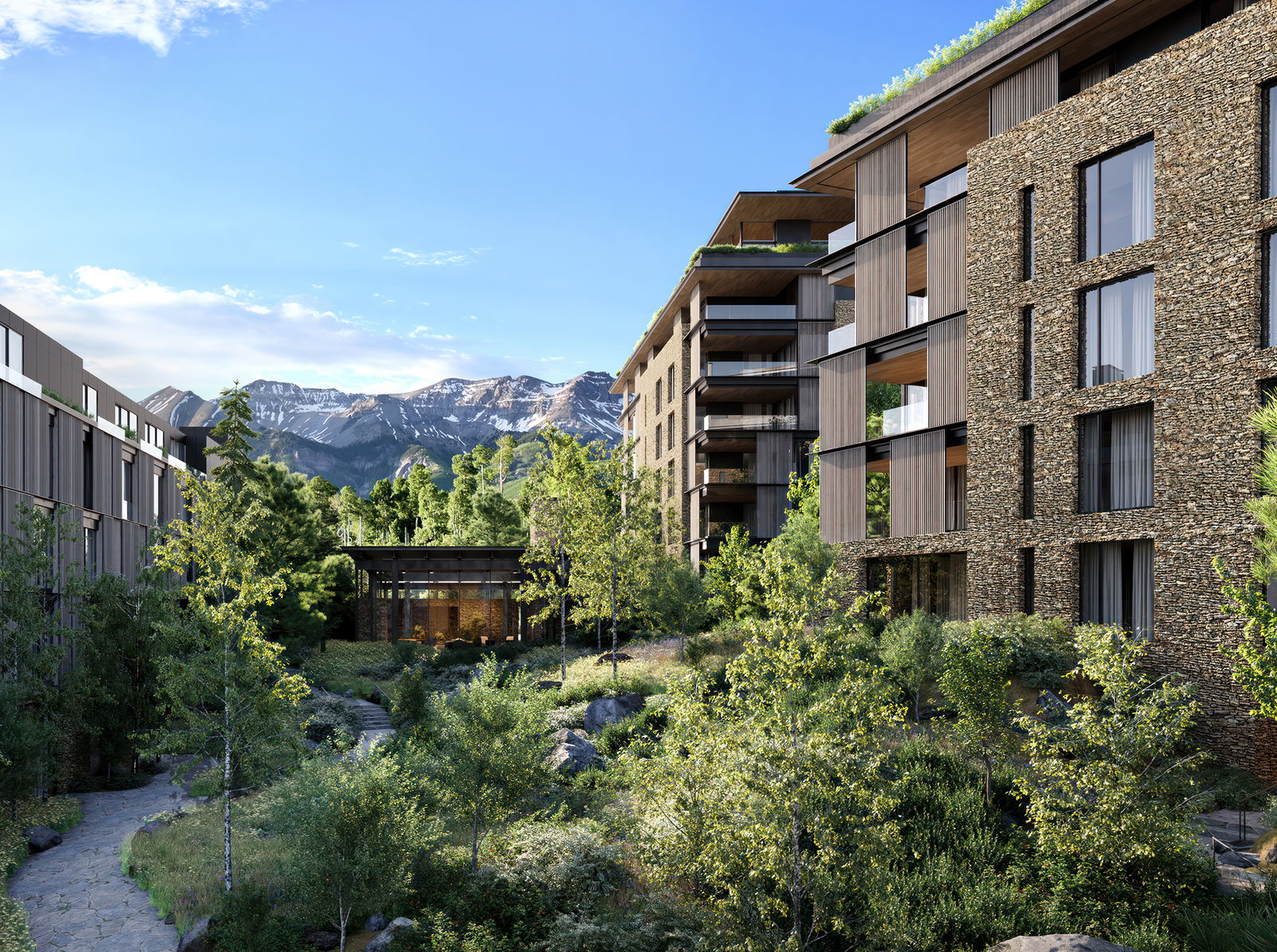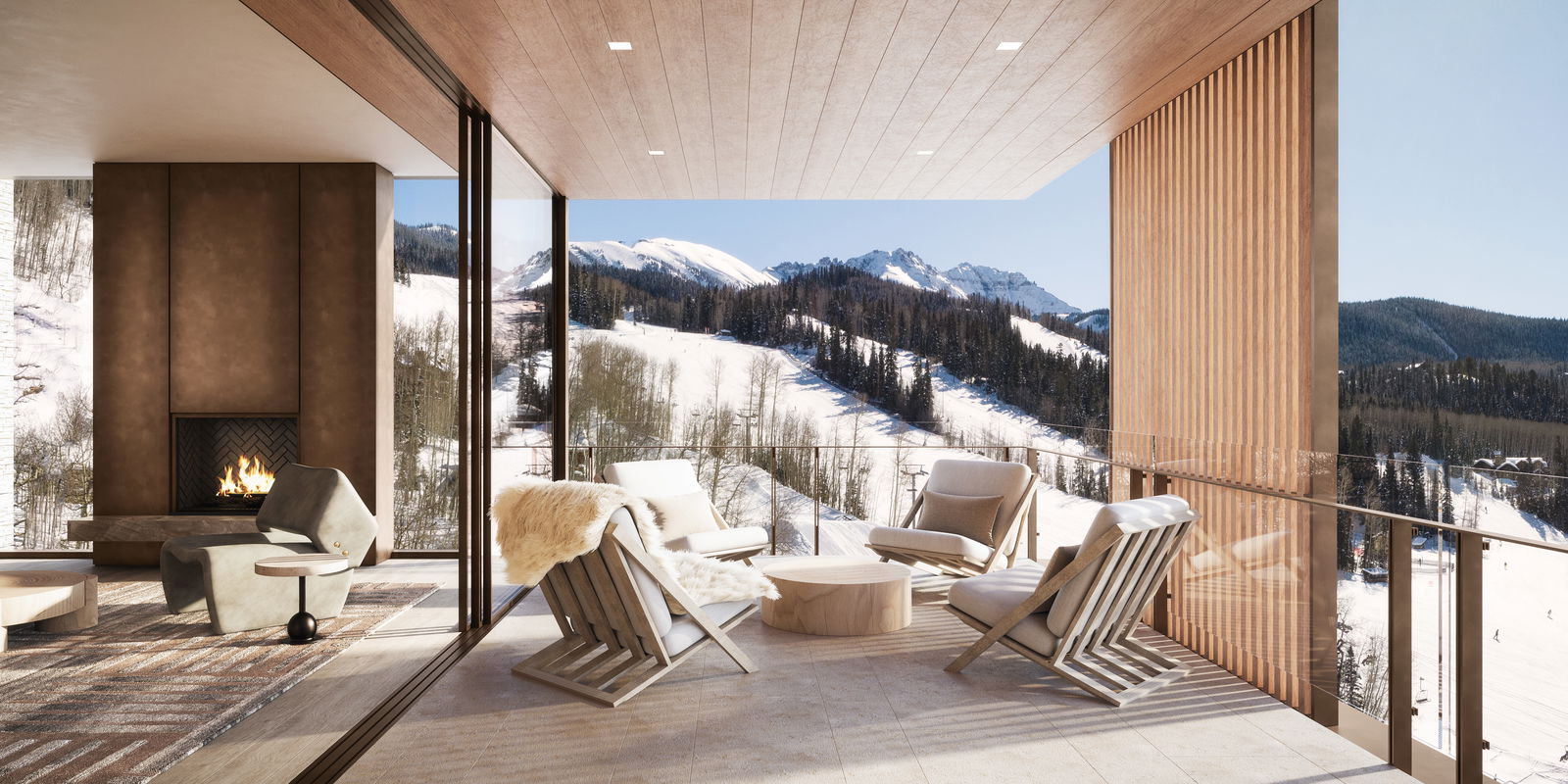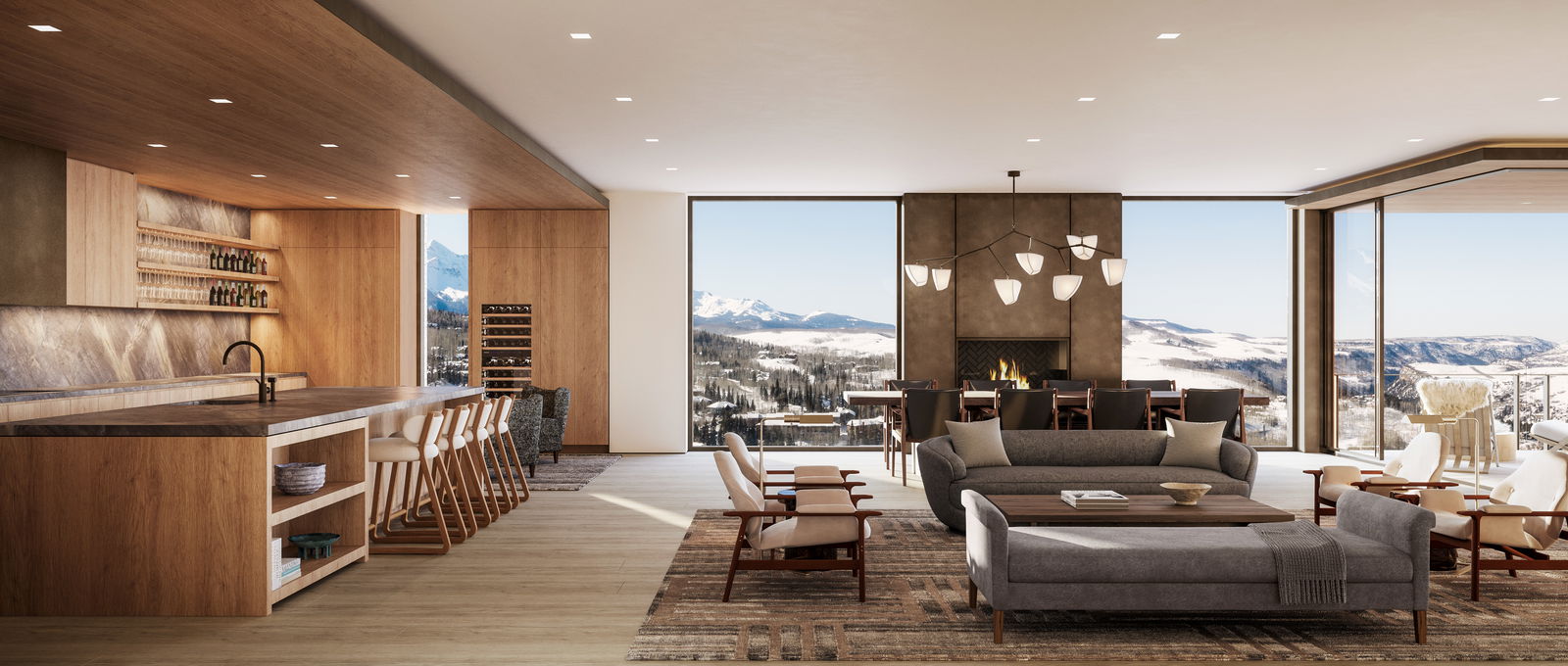


The vision is to build something thoughtful and timeless. It was important to bring in an architect familiar with the mountain setting, leading the team to explore West Coast firms, which have a more innate understanding of blending indoor and outdoor living. This resulted in enlisting the Seattle-based firm Olson Kundig, known for their bold yet sensitive designs across the globe. Founder Tom Kundig, who spent years living in the mountain regions both in America and Switzerland, knew immediately that the landscape was unique; it felt like the closest thing to the European Alps in the United States he had ever seen.
Designed by Olson Kundig, the 26 Private Residences feature two- to five-bedroom layouts ranging from 2,064 – 6,445 square feet. Delivered unfurnished, they offer an opportunity for owners to design custom interiors that reflect their personal style.
Architect | Olson Kundig
